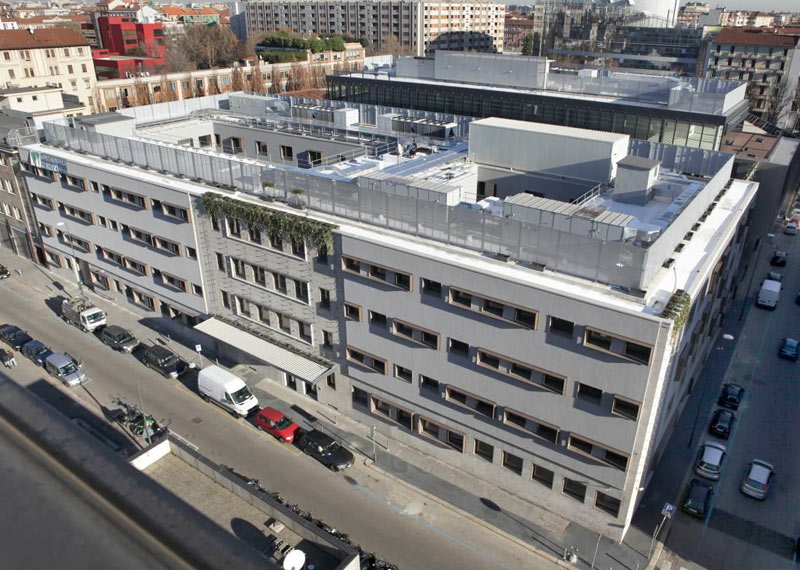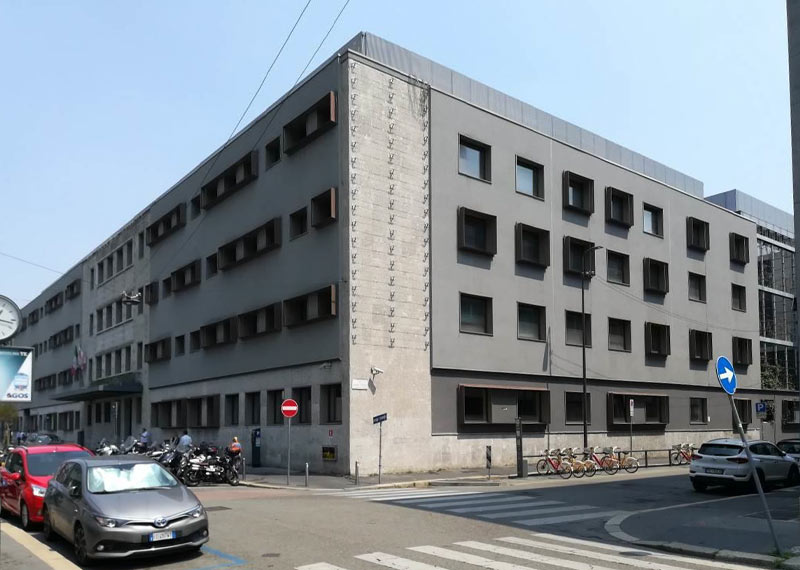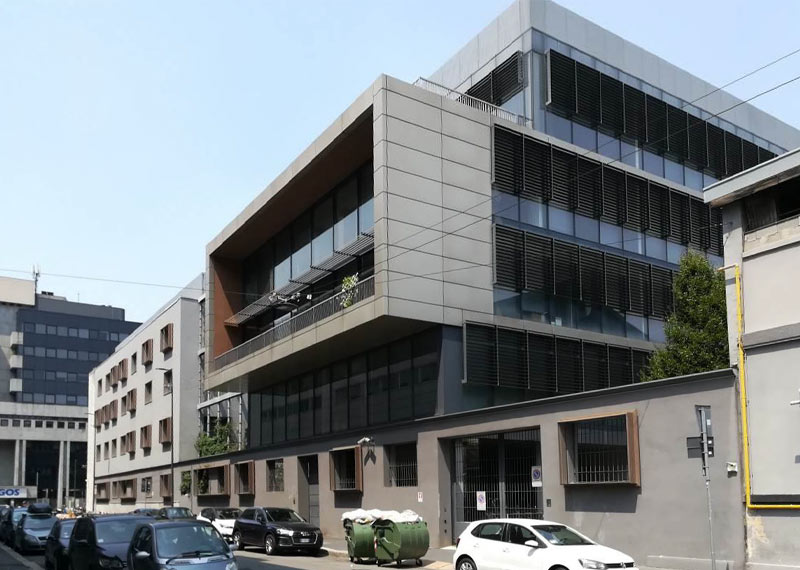BERNINA BUILDING, Milano
The object of this Due Diligence is a real estate complex located in Milan in via Bernina 12, in the semi-central quadrant north of Milan.
The real estate complex is composed by two buildings at the ground floor; the first called “building A” has been the object of a complete building renovation. It extends on the front of via Bernina and partly on via Piazzi; the second called “building B” is a new construction made after an intervention of demolition and reconstruction. The two buildings have the basement in common and are equipped with common external areas, where part of them are used as parking.
Building “A” consists of a basement for warehouses – various warehouses and technical rooms, one floor land currently used as offices for the public, as well as some external car places, common courtyards and spaces of manoeuvre, one first floor, a second and a third currently used as public offices, a fourth floor of coverage with machinery and technical volumes that serve the building.
Building “B” consists of one portion of the basement intended to warehouses and technical rooms, one floor land “on piloty”, where there are placed part of the external car places, technical locals and accesses to the building, a first floor, a second, a third and a fourth floor currently used as public offices, a fifth plan of coverage with machinery and technical volumes that serve the building.
Description
Acquisition of two townhouse office building
Location
Milan
Client
PATRIZIA Frankfurt Kapitalverwaltungsgesellschaft
Task
- Technical-administrative Due Diligence
- Due diligence of environmental sustainability
- Analysis of risks and criticalities
- Analysis of residual life cycle and estimate of CAPEX
- Assistance in the closing phase



